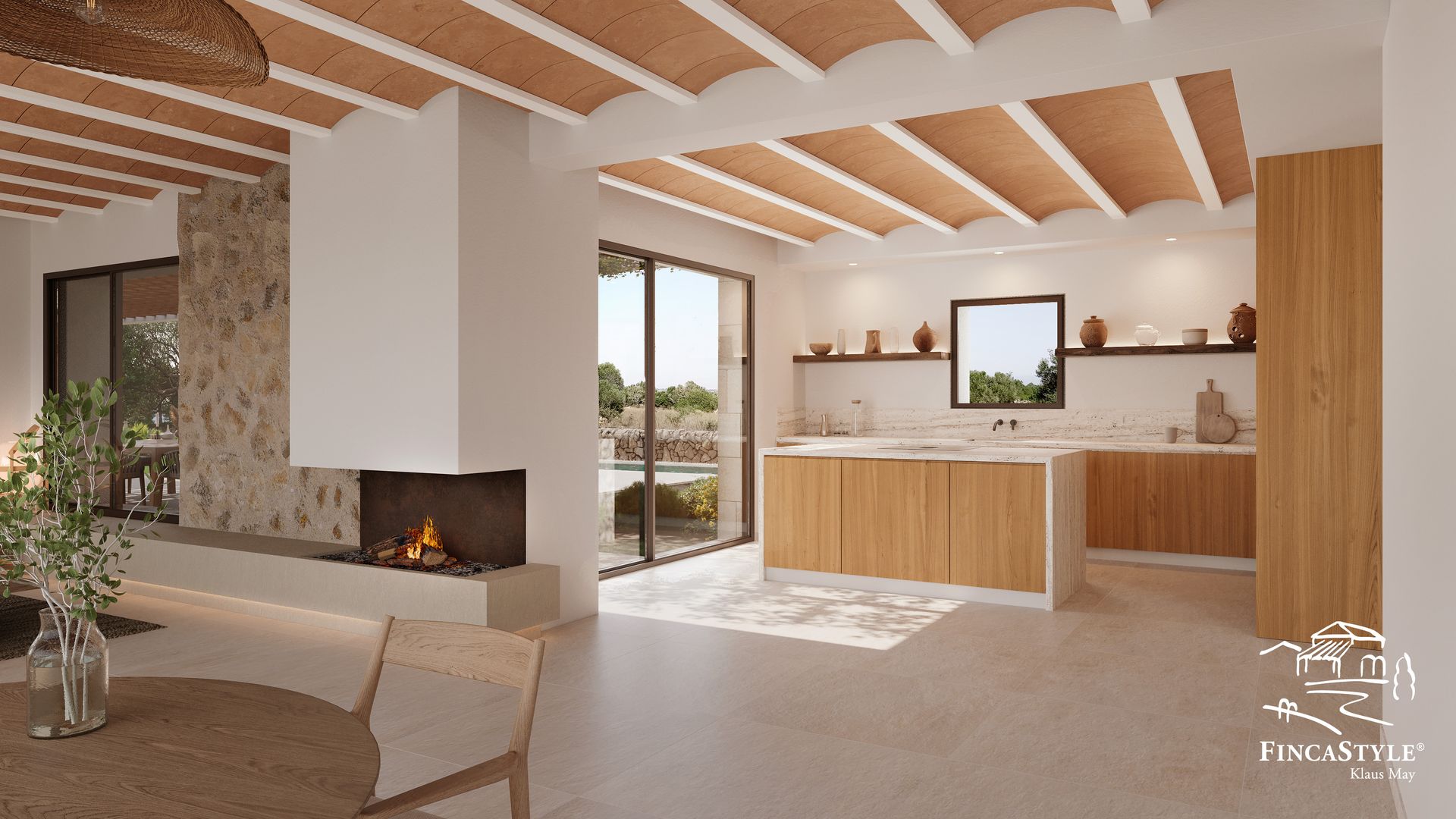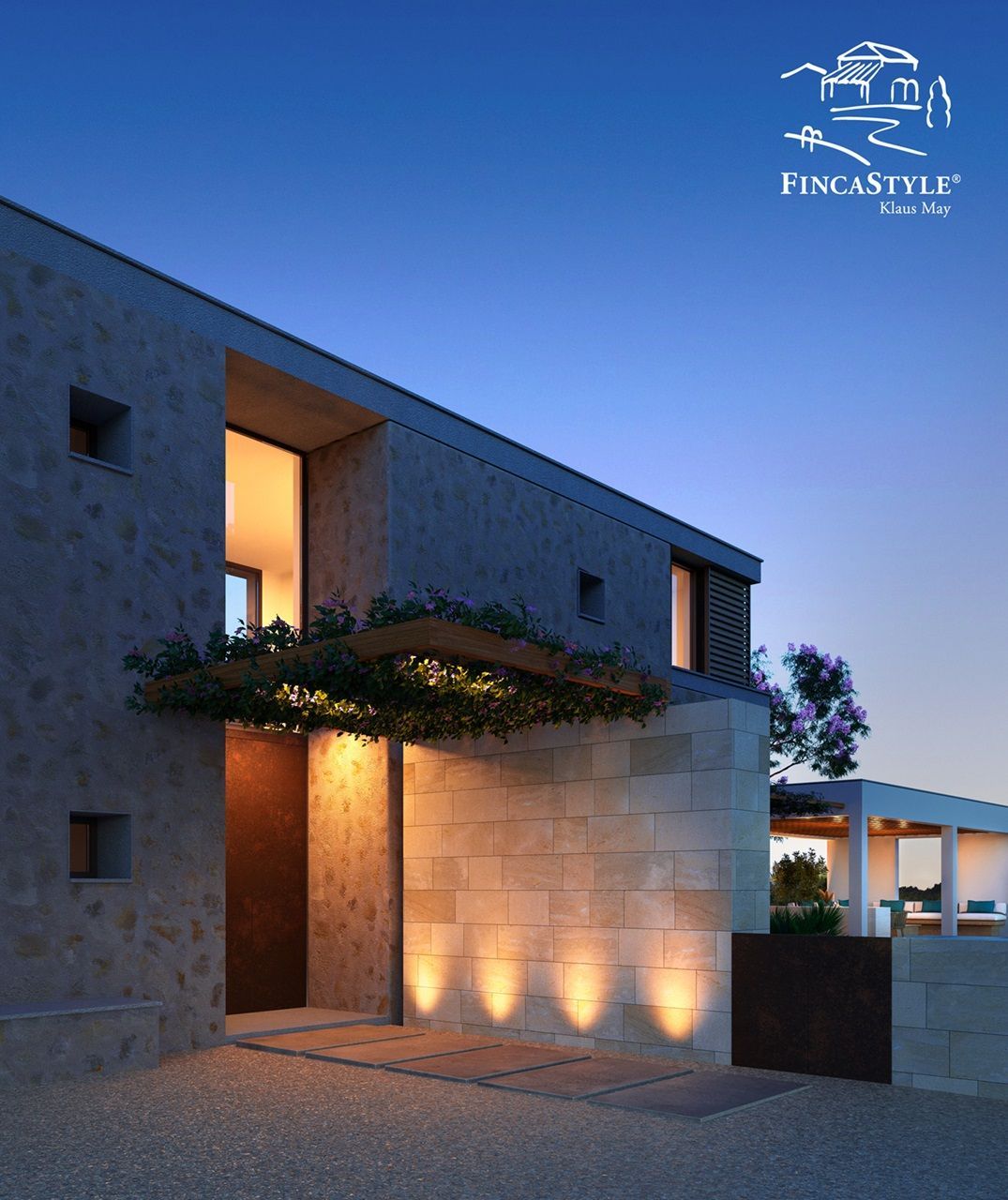FINca son GOREM I
You enter your estate through the open entrance that extends up to the roof and gaze into the interior courtyard, which is also accessible from the side of the living room. The ground floor features a spacious living and dining area with an open fireplace and a well-equipped open kitchen and utility room, as well as a guest bathroom. Furthermore, there is a generous bedroom with an en-suite bathroom on the ground floor.
Through the covered terraces, you reach the 35 m² infinity pool with a lounge and barbecue area. The upper floor with the open gallery offers two more light-filled bedrooms, each with an en-suite bathroom and terrace.
Upon request, it is possible to build a basement for the estate for a large wine cellar, technical facilities, and storage space. Equipped with state-of-the-art features, solar panels, central air conditioning, individual room-controlled underfloor heating, home automation system, LED lighting concepts, saltwater infinity pool, built-in wardrobes, video surveillance, alarm system, heat pump, exterior Mallorcan blinds, natural stone elements, a carport for 2 cars, and landscaping, this Fincastyle® ensemble makes it a unique and timeless dream estate. Built with the latest sustainable architecture in double-wall brick construction with complete insulation to the latest thermal standards.
PROJECT:
Fincastyle® house, with a total construction area of 332 m²
PLOT: 18,000
m²
Ground floor & upper floor: 261
m²
plus basement: 72
m²
Carport covered 30
m²
Covered terraces 48
m²
Terraces uncovered 100
m²
Infinity pool: 10 x 4
m
Price turnkey: On request
SES SALINES, MALLORCA














